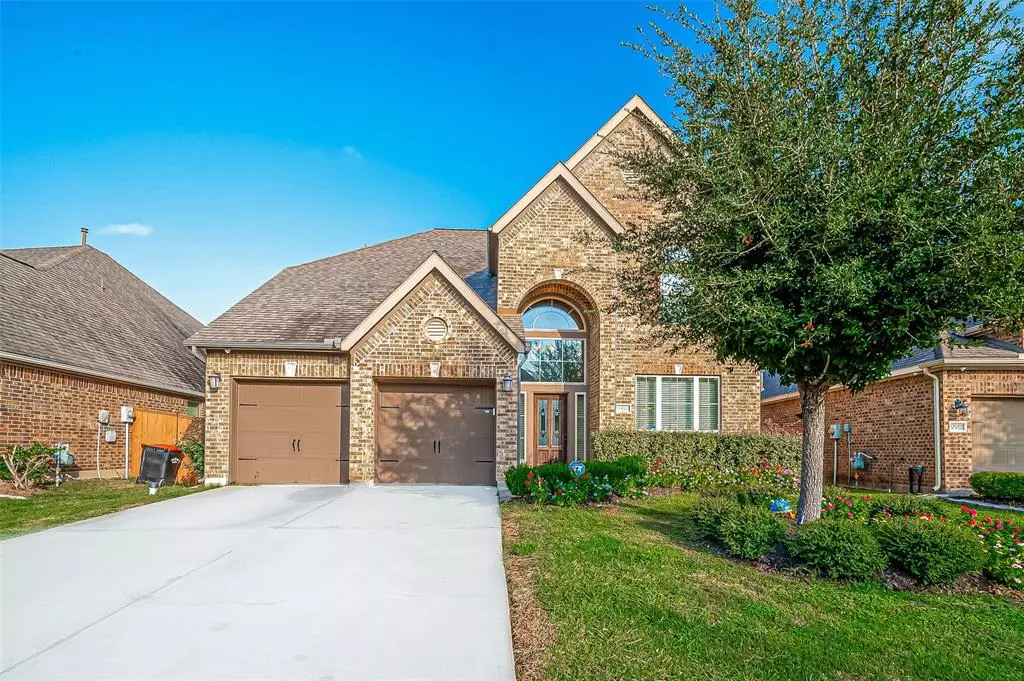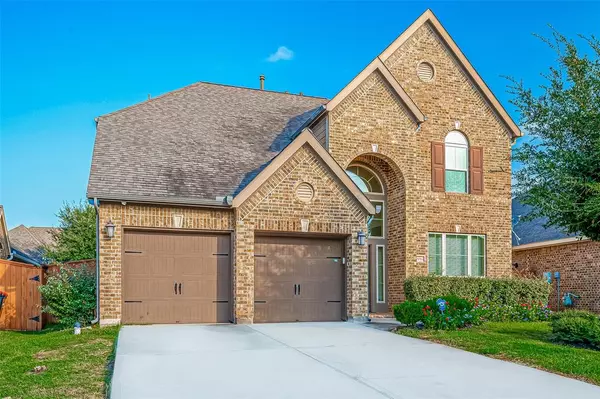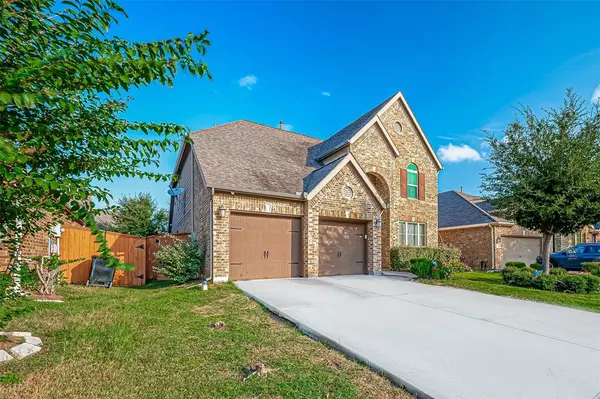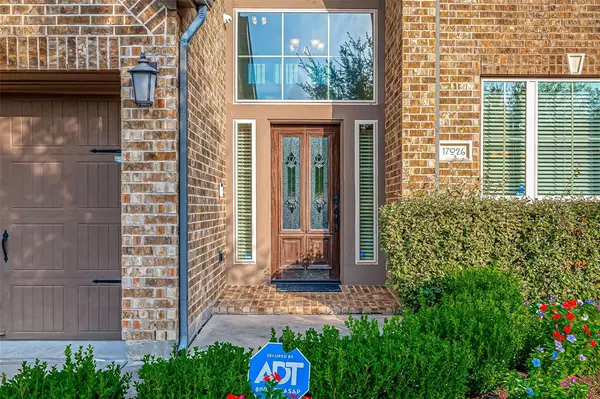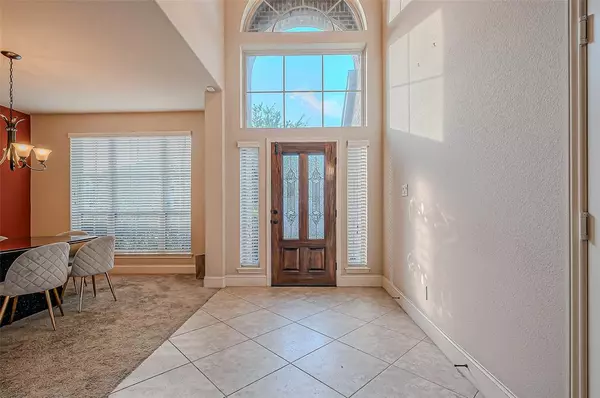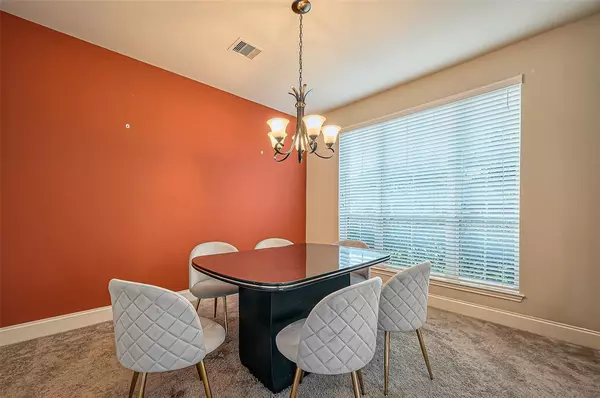4 Beds
3.1 Baths
2,612 SqFt
4 Beds
3.1 Baths
2,612 SqFt
Key Details
Property Type Single Family Home
Sub Type Single Family Detached
Listing Status Active
Purchase Type For Rent
Square Footage 2,612 sqft
Subdivision Aliana Sec 29
MLS Listing ID 81412709
Style Contemporary/Modern
Bedrooms 4
Full Baths 3
Half Baths 1
Rental Info Long Term,One Year
Year Built 2015
Available Date 2024-11-20
Lot Size 6,266 Sqft
Acres 0.1438
Property Description
Location
State TX
County Fort Bend
Community Aliana
Area Sugar Land West
Rooms
Bedroom Description Primary Bed - 1st Floor,Walk-In Closet
Other Rooms Den, Family Room, Formal Dining, Formal Living, Gameroom Up, Kitchen/Dining Combo, Living Area - 1st Floor, Living/Dining Combo, Utility Room in Garage
Master Bathroom Bidet, Half Bath, Primary Bath: Double Sinks, Primary Bath: Jetted Tub, Primary Bath: Tub/Shower Combo, Vanity Area
Kitchen Breakfast Bar, Island w/o Cooktop, Kitchen open to Family Room
Interior
Interior Features Brick Walls, Crown Molding, Dryer Included, Fully Sprinklered, Prewired for Alarm System
Heating Central Gas
Cooling Central Electric
Appliance Dryer Included, Refrigerator, Washer Included
Exterior
Parking Features Attached Garage
Garage Spaces 2.0
Garage Description Auto Garage Door Opener
Private Pool No
Building
Lot Description Cul-De-Sac
Story 2
Sewer Public Sewer
Water Public Water
New Construction No
Schools
Elementary Schools Madden Elementary School
Middle Schools Garcia Middle School (Fort Bend)
High Schools Travis High School (Fort Bend)
School District 19 - Fort Bend
Others
Pets Allowed Case By Case Basis
Senior Community No
Restrictions Deed Restrictions
Tax ID 1001-29-001-0270-907
Energy Description Attic Fan,Digital Program Thermostat
Disclosures No Disclosures
Green/Energy Cert Energy Star Qualified Home, Home Energy Rating/HERS
Special Listing Condition No Disclosures
Pets Allowed Case By Case Basis

Find out why customers are choosing LPT Realty to meet their real estate needs


